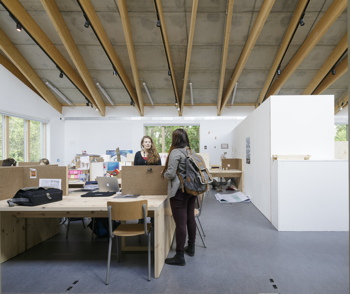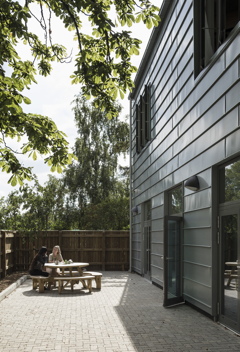Sustainable masterpiece at Wimbledon Art College

A new studio building for Wimbledon College of Arts, designed as a simple, flexible space with excellent natural light and ventilation, has become a beacon for those in the higher education sector seeking to place sustainability centre stage for future developments — and has achieved a BREEAM ‘Outstanding’ rating.
The £1.2 million new addition at the southern end of the Wimbledon campus at the University of the Arts London (UAL) provides a range of multi-purpose studio and workshop spaces suitable for a variety of courses. The 532 m2 project is a model of innovation and sustainable design.
Created to take best advantage of orientation, the building maximises daylight, natural ventilation and night-time cooling, and its asymmetrical gabled roof provides a prime location for photo-voltaic panels as a renewable-energy source. The pitch to the north maximises light into the studios. Together this approach to sustainability has seen the building achieve a BREEAM Outstanding score of 88.17%.
From the outset the project team identified innovation and sustainability as key drivers in the process and achieving BREEAM ‘Outstanding’ was a prerequisite. Commented Brian Harvey from UAL: ‘We have major development plans for the future, and creating very low carbon-emitting, beautiful, sustainable buildings are at the centre of those plans. BREEAM is seen as being fundamental to the planning, design and building process.’
 |
| Daylight floods the studios, which hardly every need any additional lighting. |
Pia Berg of architects Penoyre & Prasad, commented: ‘Originally the project was aiming for BREEAM “Excellent”, however, as UAL generally aspires towards very high environmental standards on any new buildings they develop, the design team decided to explore whether BREEAM “Outstanding” was achievable. UAL were also keen for this new building to demonstrate good environmental practice as an exemplar. Close collaboration and communication amongst the design team was key during this process.’
This methodical approach necessitated a fully-inclusive and collaborative design team working closely to develop all elements of the building from foundations through to window openings. The process included passive design analysis and dynamic modelling TAS software to measure heating and lighting throughout the building.
Considerations around natural ventilation, accurate sizing of all openings, understanding of occupancy, anticipated external and internal temperatures, enabled the design team to create the comfortable conditions needed for the building. This was further enhanced using the Passivhaus techniques of high-performance insulation and very tight permeability ratings to reduce heating requirements to very low levels.
The building’s structure formed an essential part of the sustainability development for the project and avoided the use of steel or significant areas of concrete. A timber-frame glulam structure was adopted as a low-carbon solution. This provided the support system for the pre-constructed cassette walls and pre-stressed concrete roof and floors. The use of timber construction ensured that the scores in the BREEAM materials section were maximised, with 11 out of 13 credits being achieved.
Internally the building was lined with low-carbon cementatious board as a replacement for plasterboard, thereby negating the need for any extra mechanical cooling and its associated emissions.
The building is served by a sustainable drainage scheme (SUDS), which is connected to a rainwater recycling system used for flushing of toilets.
 |
| External workspace at Wimbledon College of Arts. |
Any resulting carbon emissions for the building were reduced to a level of below zero through the inclusion of roof-mounted photo-voltaic panels. The building is often ‘energy-positive’, producing more energy than it requires.
The building has an A+ EPC (Energy Performance Certificate), and the design stage assessment achieved the second highest BREEAM score in the world.
‘The nature of the spaces provided by the building allows daylight to flood the studios, which rarely need any additional lighting. Heating during the winter is hardly ever needed, and resulting energy consumption for the building as a whole is very low. Students and staff have commented how they enjoy being in the building and how it’s a great place to create,’ added Brian Harvey.
Simon Betts, Dean of Wimbledon College of Arts said: ‘We are extremely pleased that this building has been designed to achieve a BREEAM “Outstanding” rating which reflects the work being done at Wimbledon to integrate issues of sustainability into the curriculum.’
The building has won the RIBA London Award 2017 and RIBA London Sustainability Award 2017. M&E Engineers were Clearsprings Energy Solutions.








